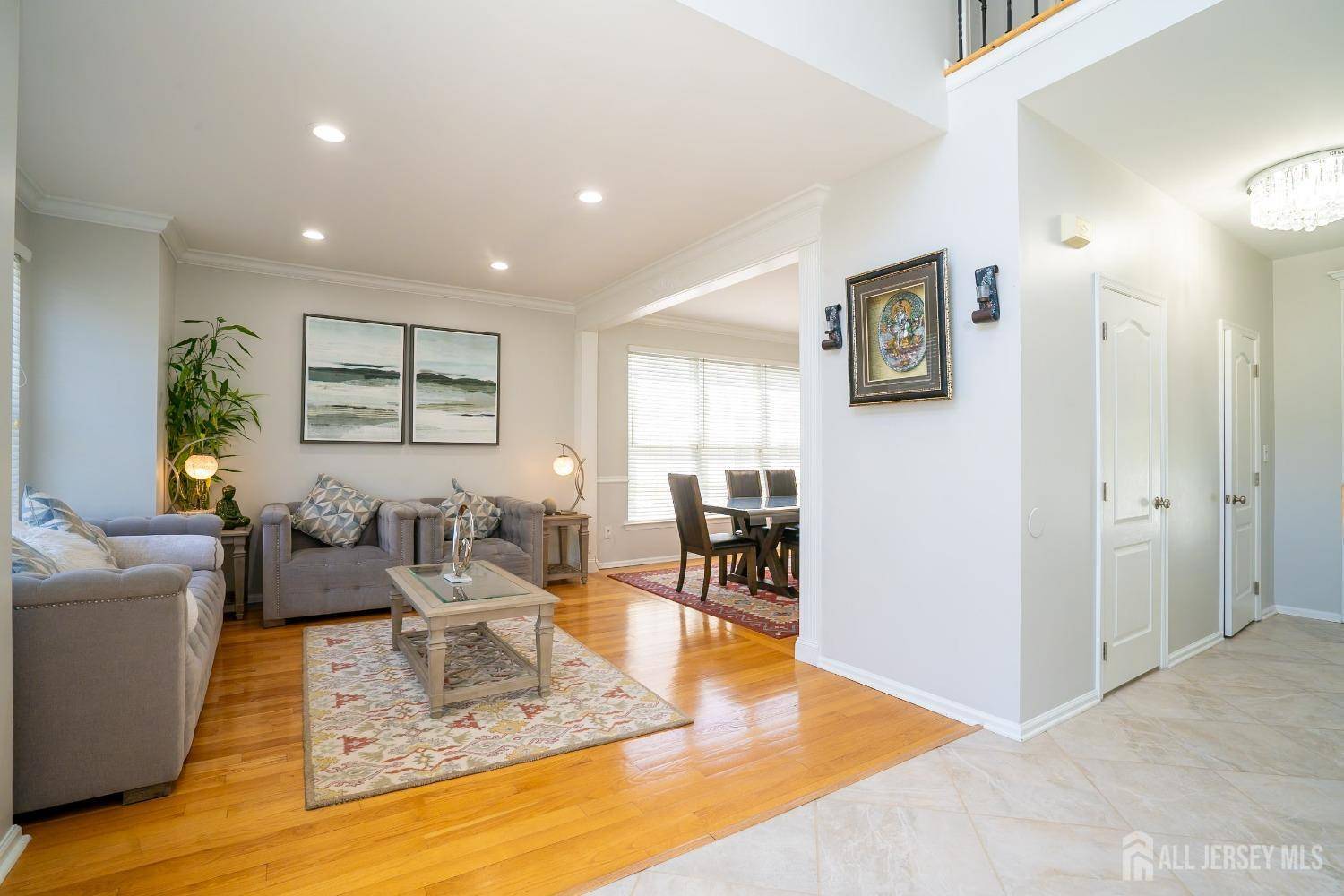4 Beds
3.5 Baths
2,524 SqFt
4 Beds
3.5 Baths
2,524 SqFt
Key Details
Property Type Single Family Home
Sub Type Single Family Residence
Listing Status Under Contract
Purchase Type For Sale
Square Footage 2,524 sqft
Price per Sqft $342
Subdivision Renaissance Sec 02
MLS Listing ID 2512789R
Style Colonial
Bedrooms 4
Full Baths 3
Half Baths 1
Year Built 1999
Annual Tax Amount $16,536
Tax Year 2024
Lot Size 5,466 Sqft
Acres 0.1255
Lot Dimensions 91.00 x 0.00
Property Sub-Type Single Family Residence
Source CJMLS API
Property Description
Location
State NJ
County Middlesex
Zoning PUD2
Rooms
Basement Finished, Bath Full
Dining Room Formal Dining Room
Kitchen Granite/Corian Countertops, Kitchen Exhaust Fan, Kitchen Island, Eat-in Kitchen, Separate Dining Area
Interior
Interior Features Cathedral Ceiling(s), Firealarm, High Ceilings, Skylight, Vaulted Ceiling(s), Entrance Foyer, Kitchen, Laundry Room, Bath Half, Living Room, Dining Room, Family Room, 4 Bedrooms, Bath Main, Bath Other, Attic
Heating Radiant, Baseboard, Forced Air
Cooling Central Air, Ceiling Fan(s), Wall Unit(s), Window Unit(s)
Flooring Ceramic Tile, Vinyl-Linoleum, Wood
Fireplaces Number 1
Fireplaces Type Gas
Fireplace true
Window Features Skylight(s)
Appliance Self Cleaning Oven, Dishwasher, Dryer, Gas Range/Oven, Exhaust Fan, Microwave, Refrigerator, Range, Washer, Kitchen Exhaust Fan, Gas Water Heater
Heat Source Natural Gas
Exterior
Exterior Feature Deck
Garage Spaces 2.0
Utilities Available Electricity Connected, Natural Gas Connected
Roof Type Asphalt
Porch Deck
Building
Lot Description Near Shopping, Near Train
Story 2
Sewer Public Sewer
Water Public
Architectural Style Colonial
Others
Senior Community no
Tax ID 14001480400067
Ownership Fee Simple
Security Features Fire Alarm
Energy Description Natural Gas
Pets Allowed Yes
Virtual Tour https://www.propertypanorama.com/instaview/msx/2512789R

"My job is to find and attract mastery-based agents to the office, protect the culture, and make sure everyone is happy! "
GET MORE INFORMATION





