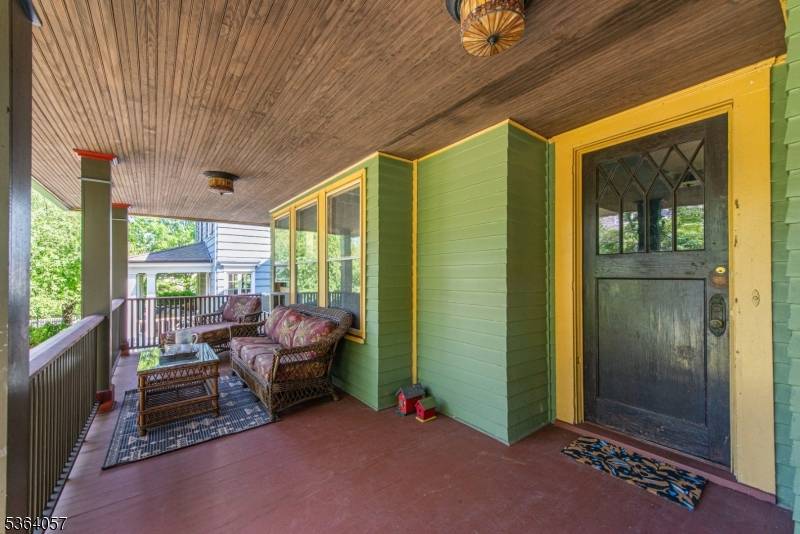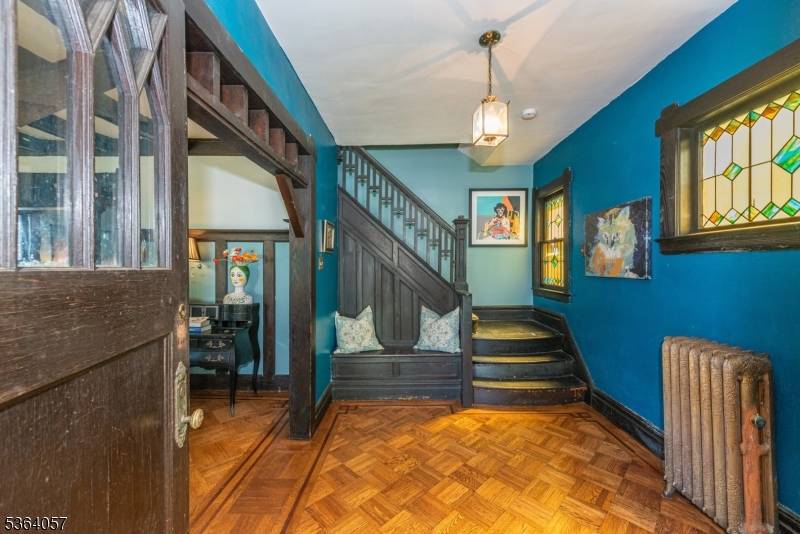5 Beds
1 Bath
3,484 Sqft Lot
5 Beds
1 Bath
3,484 Sqft Lot
OPEN HOUSE
Sat Jun 28, 2:00pm - 4:00pm
Sun Jun 29, 2:00pm - 4:00pm
Key Details
Property Type Single Family Home
Sub Type Single Family
Listing Status Active
Purchase Type For Sale
MLS Listing ID 3970708
Style Colonial, A-Frame
Bedrooms 5
Full Baths 1
HOA Y/N No
Year Built 1911
Annual Tax Amount $17,674
Tax Year 2024
Lot Size 3,484 Sqft
Property Sub-Type Single Family
Property Description
Location
State NJ
County Essex
Zoning Residential
Rooms
Basement Full, Unfinished
Dining Room Formal Dining Room
Kitchen Eat-In Kitchen
Interior
Interior Features Beam Ceilings, Blinds, Carbon Monoxide Detector, Smoke Detector
Heating Oil Tank Above Ground - Inside
Cooling Window A/C(s)
Flooring Laminate, Parquet-Some, Tile, Wood
Fireplaces Number 1
Fireplaces Type Gas Fireplace, Living Room
Heat Source Oil Tank Above Ground - Inside
Exterior
Exterior Feature Clapboard
Utilities Available Electric, Gas-Natural
Roof Type Asphalt Shingle
Building
Lot Description Level Lot
Sewer Public Sewer
Water Public Water
Architectural Style Colonial, A-Frame
Schools
Elementary Schools Central
Middle Schools Ridgewood
High Schools Glen Ridge
Others
Senior Community No
Ownership Fee Simple
Virtual Tour https://www.fdpvideo.com/video/DJI_68os.mp4

"My job is to find and attract mastery-based agents to the office, protect the culture, and make sure everyone is happy! "
GET MORE INFORMATION





