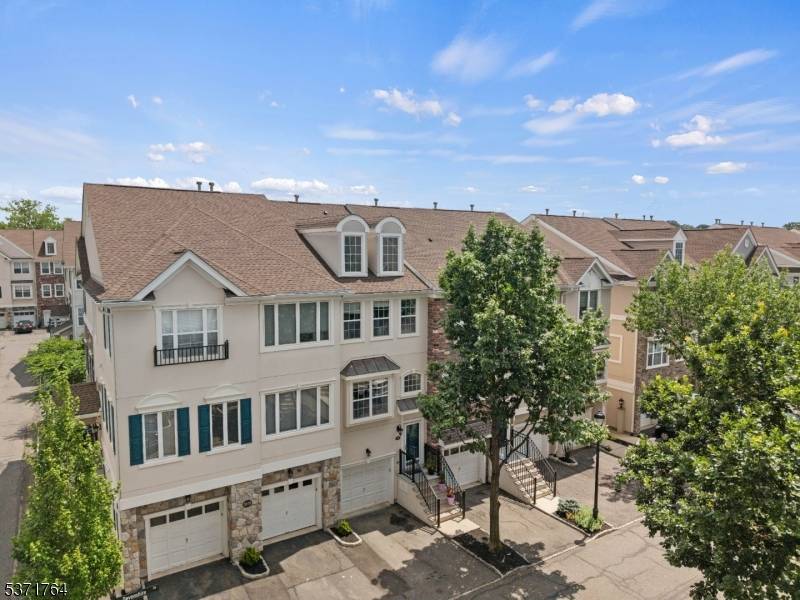2 Beds
3 Baths
2,280 SqFt
2 Beds
3 Baths
2,280 SqFt
OPEN HOUSE
Fri Jul 18, 5:00pm - 7:00pm
Sat Jul 19, 1:00pm - 3:00pm
Sun Jul 20, 1:00pm - 3:00pm
Key Details
Property Type Townhouse
Sub Type Townhouse-Interior
Listing Status Coming Soon
Purchase Type For Sale
Square Footage 2,280 sqft
Price per Sqft $249
Subdivision Cambridge Crossings
MLS Listing ID 3975363
Style Townhouse-Interior, Multi Floor Unit
Bedrooms 2
Full Baths 2
Half Baths 2
HOA Fees $425/mo
HOA Y/N Yes
Year Built 2001
Annual Tax Amount $10,043
Tax Year 2024
Property Sub-Type Townhouse-Interior
Property Description
Location
State NJ
County Passaic
Rooms
Kitchen Not Eat-In Kitchen
Interior
Heating Gas-Natural
Cooling Central Air
Heat Source Gas-Natural
Exterior
Exterior Feature Aluminum Siding, Brick
Parking Features Attached Garage
Garage Spaces 1.0
Pool Association Pool
Utilities Available Electric, Gas-Natural
Roof Type Asphalt Shingle
Building
Sewer Public Sewer
Water Public Water
Architectural Style Townhouse-Interior, Multi Floor Unit
Schools
Elementary Schools Number 2
Middle Schools W. Wilson
High Schools Clifton
Others
Pets Allowed Cats OK, Dogs OK
Senior Community No
Ownership Condominium

"My job is to find and attract mastery-based agents to the office, protect the culture, and make sure everyone is happy! "
GET MORE INFORMATION





