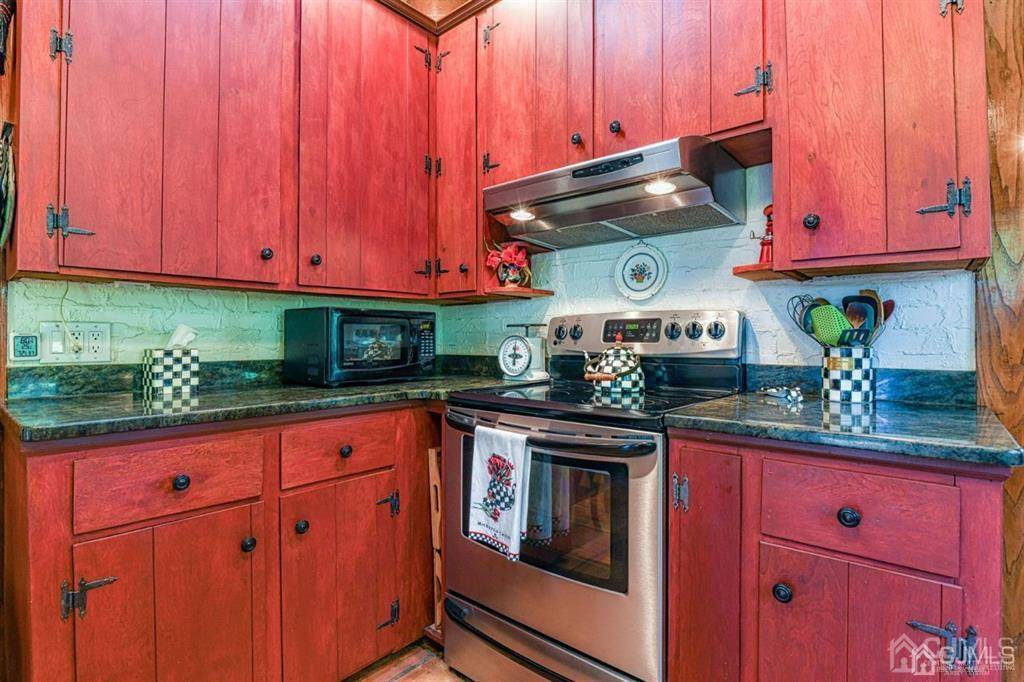$490,000
$449,900
8.9%For more information regarding the value of a property, please contact us for a free consultation.
3 Beds
1.5 Baths
1,510 SqFt
SOLD DATE : 09/07/2021
Key Details
Sold Price $490,000
Property Type Single Family Home
Sub Type Single Family Residence
Listing Status Sold
Purchase Type For Sale
Square Footage 1,510 sqft
Price per Sqft $324
Subdivision Hightstown
MLS Listing ID 2117463R
Sold Date 09/07/21
Style Custom Home
Bedrooms 3
Full Baths 1
Half Baths 1
Year Built 1930
Annual Tax Amount $11,156
Tax Year 2020
Lot Size 1.214 Acres
Acres 1.214
Lot Dimensions 0.00 x 0.00
Property Sub-Type Single Family Residence
Source CJMLS API
Property Description
This secluded magical property is a gardener's paradise! Enter the property along a tree lined drive into a large parking area with two car detached garage. Crossing a custom deck through the Andersen door entrance, you are welcomed by the perfect eating nook with a south facing bay window. The adjacent terra cotta tiled kitchen is enhanced with a butler's pantry, broom closet and loads of storage, granite counters and SS appliances. The dining room flows to the living area with lovely Arts & Crafts details in the stunning chestnut millwork, brick fireplace, stained glass windows and wooden shutters. The main floor features 9 foot ceilings, two bedrooms with ceiling fans, the master bedroom with walkin closet. The large upstairs bedroom suite has seating and possible office areas and skylight. There are lush garden views from every double paned window in the home. The expansive finished basement has office/ bedroom area, movie center, bar, wine cove, laundry, storage and work area. The landscaped yards enjoy multiple perennial gardens with profuse seasonal flowers, lawns for strolling, a red maple grove which is all great for bird watching! The home has newer AC, roof and water heater. A short distance to charming historic town center, with library, popular restaurants, brewery, gift stores and coffee spot. Busline to NYC through town, 12 minute drive to train station, 2 minutes to NJTP and easy drive to the fabulous Jersey shore.
Location
State NJ
County Mercer
Zoning R-1
Rooms
Basement Partially Finished, Bath Half, Bedroom, Storage Space, Interior Entry, Laundry Facilities
Dining Room Formal Dining Room
Kitchen Eat-in Kitchen
Interior
Interior Features Entrance Foyer, 2 Bedrooms, Kitchen, Living Room, Bath Full, Other Room(s), Dining Room, 1 Bedroom, Attic, None
Heating Radiators-Hot Water, Forced Air
Cooling A/C Central - Some
Flooring Carpet, Wood
Fireplaces Number 1
Fireplaces Type Fireplace Equipment, Fireplace Screen, Wood Burning
Fireplace true
Appliance Dishwasher, Dryer, Electric Range/Oven, Refrigerator, Washer, Gas Water Heater
Heat Source Natural Gas
Exterior
Exterior Feature Deck, Yard
Garage Spaces 2.0
Utilities Available Cable Connected, Electricity Connected, Natural Gas Connected
Roof Type Asphalt
Porch Deck
Building
Lot Description Near Shopping, Dead - End Street, Wooded
Story 2
Sewer Public Sewer
Water Public
Architectural Style Custom Home
Others
Senior Community no
Tax ID 0400050000000016
Ownership Fee Simple
Energy Description Natural Gas
Read Less Info
Want to know what your home might be worth? Contact us for a FREE valuation!

Our team is ready to help you sell your home for the highest possible price ASAP

"My job is to find and attract mastery-based agents to the office, protect the culture, and make sure everyone is happy! "
GET MORE INFORMATION





