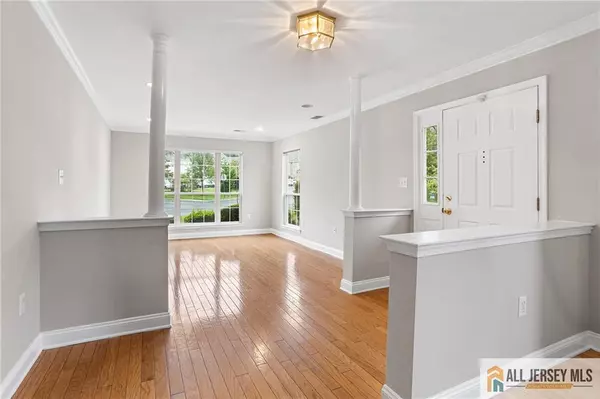$675,000
$675,000
For more information regarding the value of a property, please contact us for a free consultation.
3 Beds
2.5 Baths
1,968 SqFt
SOLD DATE : 10/27/2025
Key Details
Sold Price $675,000
Property Type Townhouse
Sub Type Townhouse,Single Family Residence
Listing Status Sold
Purchase Type For Sale
Square Footage 1,968 sqft
Price per Sqft $342
Subdivision Woods/Princeton Walk Con
MLS Listing ID 2660348M
Sold Date 10/27/25
Style Townhouse
Bedrooms 3
Full Baths 2
Half Baths 1
Maintenance Fees $416
Year Built 1999
Annual Tax Amount $11,854
Tax Year 2024
Lot Size 1,306 Sqft
Acres 0.03
Property Sub-Type Townhouse,Single Family Residence
Source CJMLS API
Property Description
Welcome to 204 Waldorf Drive, a beautifully maintained end-unit townhome located in the highly sought-after Princeton Walk community. This spacious 3-bedroom, 2.5-bathroom home offers modern comfort, convenience, and style in a prime Princeton location. Enter inside to a bright and inviting first floor featuring open living, dining, and family room areas. The family room boasts soaring cathedral ceilings, a cozy fireplace, and recessed lighting throughout, creating the perfect space for both everyday living and entertaining. The kitchen is outfitted with newer stainless steel appliances, including a top-of-the-line refrigerator, and provides access to the fenced backyard and patio through sliding glass doorsideal for outdoor gatherings. A powder room completes the first floor. Upstairs, you'll find three generously sized bedrooms, including a master suite, along with two full bathrooms and a conveniently located laundry room. Recent updates include a 3-year-old HVAC system, freshly steam-cleaned carpets on the second floor, and well-maintained finishes throughout, making this home move-in ready. Enjoy all the amenities Princeton Walk has to offer while living just minutes from downtown Princeton, top-rated schools, shopping, dining, and major commuter routes. This home is a fantastic opportunity for buyers seeking comfort, style, and a highly desirable neighborhood.
Location
State NJ
County Middlesex
Community Clubhouse, Outdoor Pool, Playground, Tennis Court(S)
Zoning RM-3
Rooms
Dining Room Formal Dining Room
Kitchen Country Kitchen
Interior
Interior Features Dining Room, Bath Half, Family Room, Kitchen, Living Room, 3 Bedrooms, Bath Full, None
Heating Forced Air
Cooling Central Air
Flooring Carpet, Ceramic Tile, Wood
Fireplaces Number 1
Fireplaces Type Gas
Fireplace true
Appliance Dishwasher, Gas Range/Oven, Microwave, Refrigerator, Gas Water Heater
Heat Source Natural Gas
Exterior
Garage Spaces 1.0
Pool Outdoor Pool
Community Features Clubhouse, Outdoor Pool, Playground, Tennis Court(s)
Utilities Available Electricity Connected, Natural Gas Connected
Roof Type Asphalt
Building
Lot Description Level
Story 2
Sewer Public Sewer
Water Public
Architectural Style Townhouse
Others
HOA Fee Include Common Area Maintenance,Maintenance Grounds,Snow Removal,Trash
Senior Community no
Tax ID 21000962800145
Ownership Condominium
Energy Description Natural Gas
Read Less Info
Want to know what your home might be worth? Contact us for a FREE valuation!

Our team is ready to help you sell your home for the highest possible price ASAP


"My job is to find and attract mastery-based agents to the office, protect the culture, and make sure everyone is happy! "
GET MORE INFORMATION





